Villa at Lake Balaton
expansion and reconstruction of an existing villa in Balatonfüred
2022
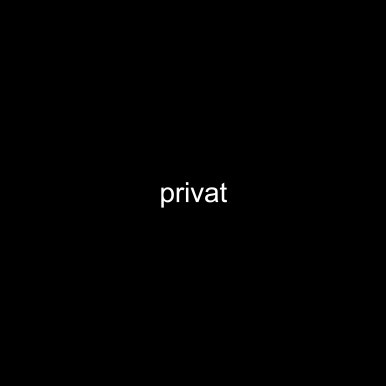
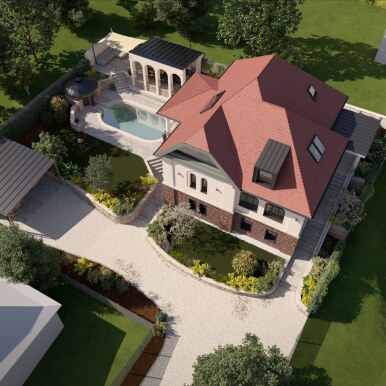
expansion and reconstruction of an existing villa in Balatonfüred
2022
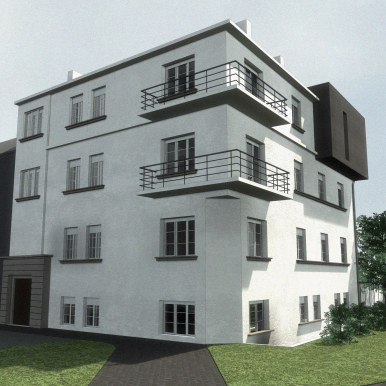
apartment extension upwarts in Szombathely
2015
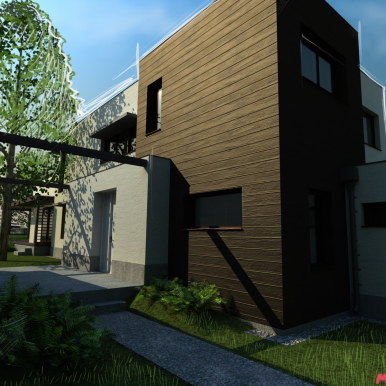
newly built detached house in Szombathely
2009
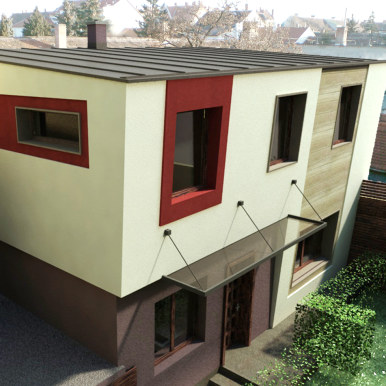
Extension of a Szombathely detached house upwarts
2009
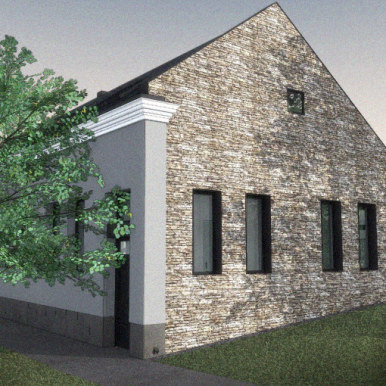
reconstruction and modernisation of a detached house in Pécs
2016
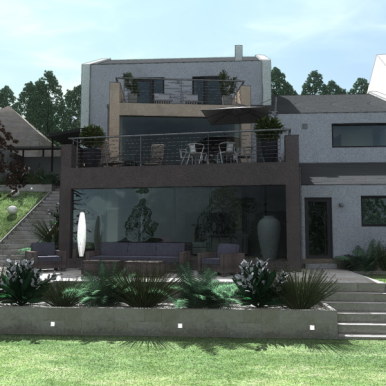
newly built detached house in Szombathely
2017
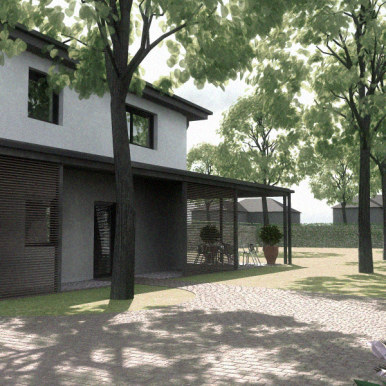
newly built detached house in Szombathely
2017
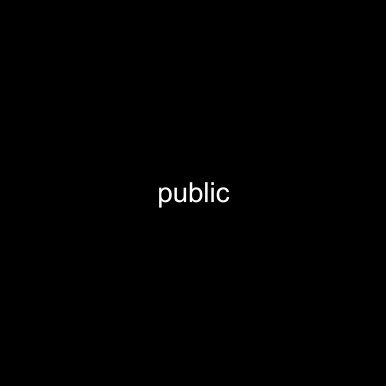
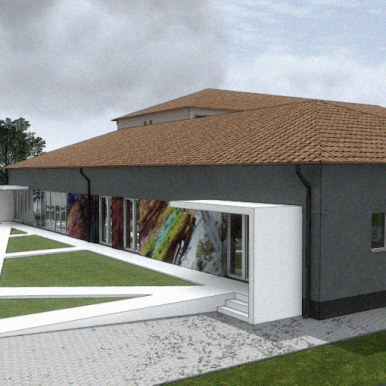
architectural design of an open office in Szombathely
2016
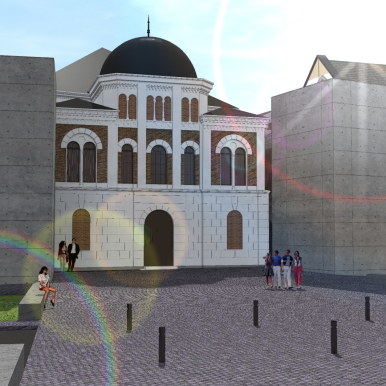
concept plan to the competition of synagogue rehabilitation in Sopron
2014
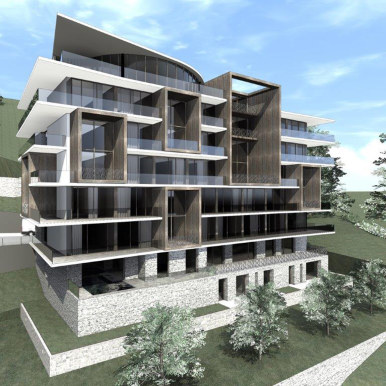
new built hotel concept plan on the mountain-side Beatenberg (with RAUMFORUM)
2013
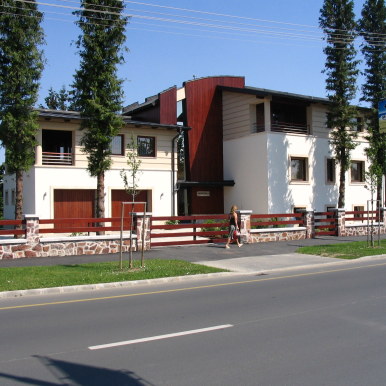
architectural design of headquoters of a company in Szombathely with reconstruction of a detached house from the sixties
2007
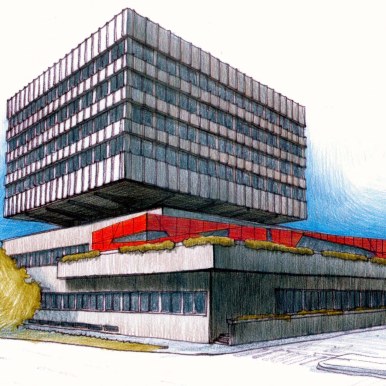
idea plan to recover of Town hall terrace in Szombathely
2004
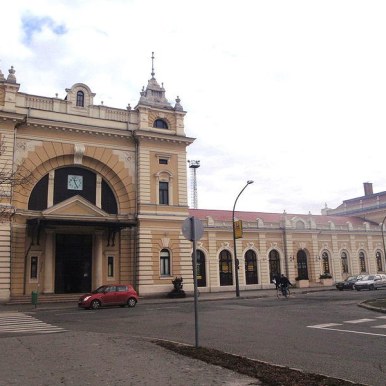
building reconstruction of the railway station in Szombathely (with RENOTERV)
2003
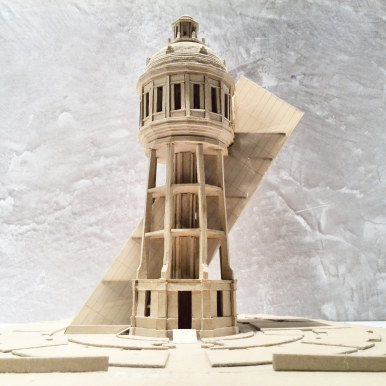
revitalisation of the 'New'-Watertower of Szombathely with Wellness function, degree work of Daniel Kiss
1999
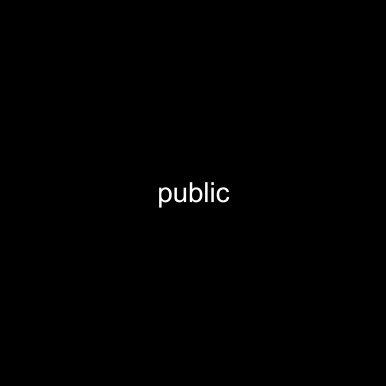
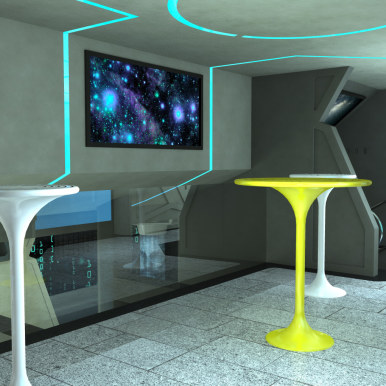
interior design of community areas for escape rooms
2018
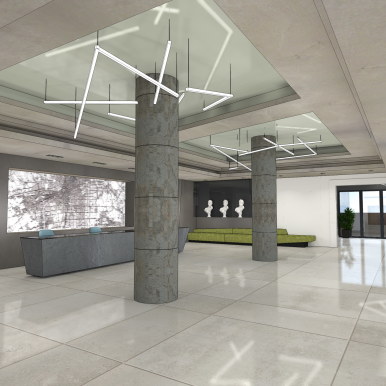
complete interior design of town-hall in Szombathely
2017
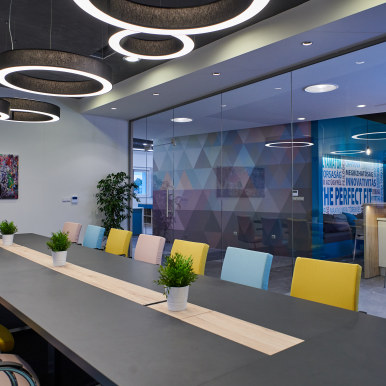
complete interior design of office in Szombathely
2016
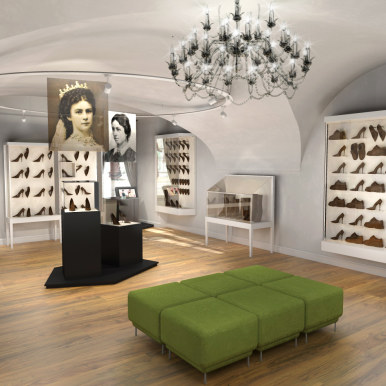
complete interior design of permanent exibition in Körmend
2017
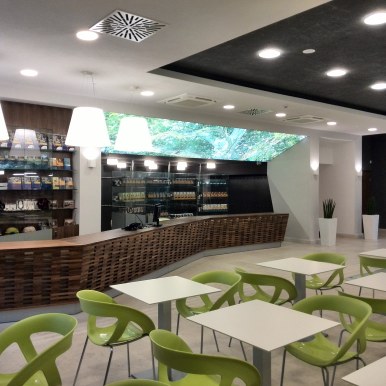
complete interior design of departure building in Castle Batthyány in Körmend
2015
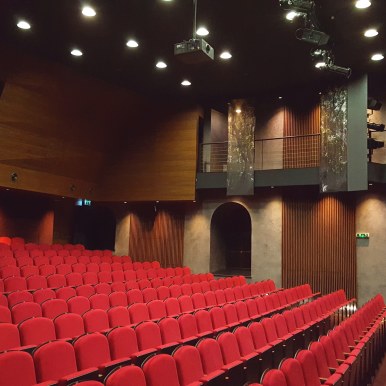
complete interior design of theater in Castle Batthyány in Körmend
2015
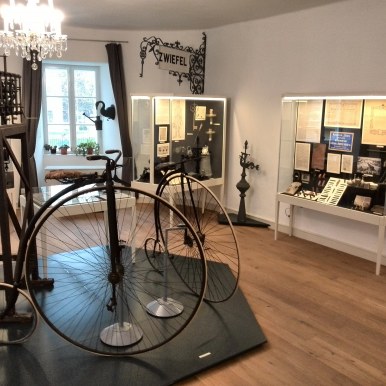
complete interior design of permanent exibition in Körmend
2014
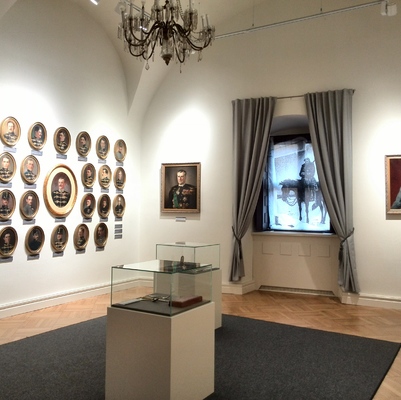
concept and details of "Mi vagyunk a huszárok!" permanent exhibition in Sárvár
2015
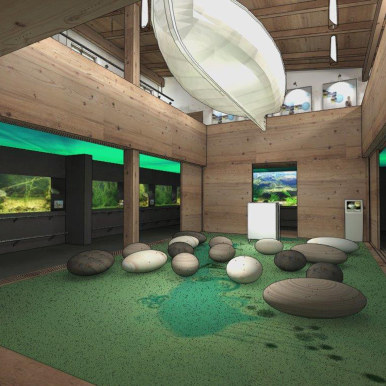
complete interior design of visitors center in Balatonfüred
2013
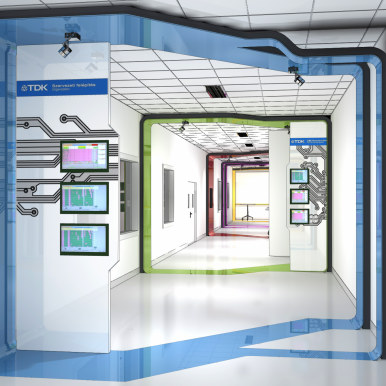
concept interior design of hall building's meeting point, display and communication faces in Szombathely
2012
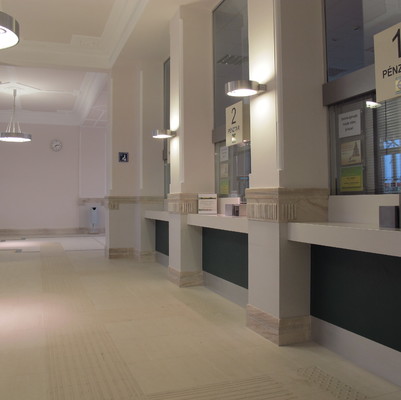
complete interior design of retering rooms
2012
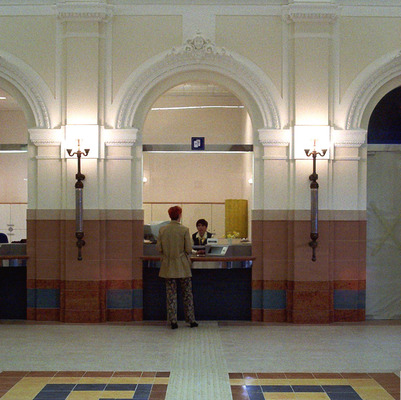
complete interior design of retering rooms
2003
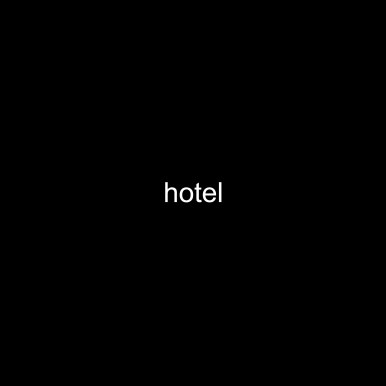
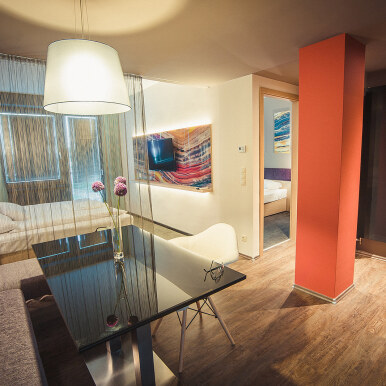
complete interior design of hotel in Sárvár: apartments, conference room, lobby and aisleway
2016
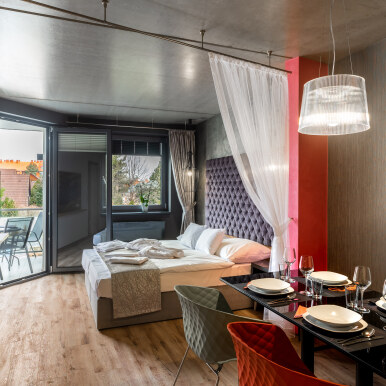
interior design of apartment house in Sárvár
2019
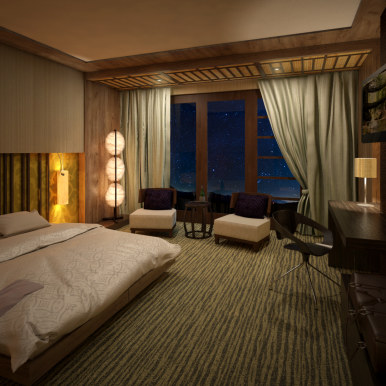
enlargement of hotel in Bük, complete interior design
2015
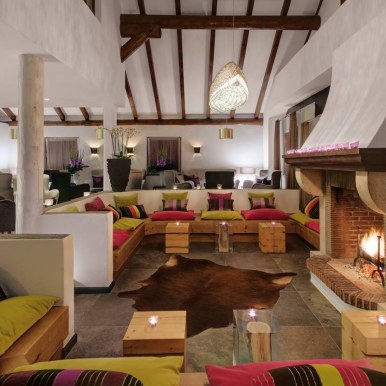
concept and details of hotel in Champfér (with BOFOR)
2011
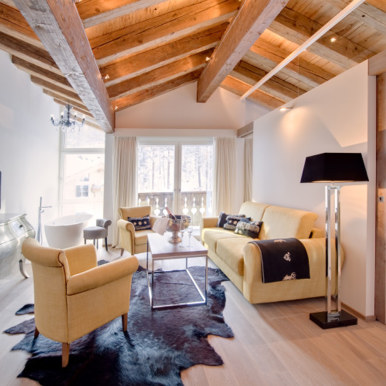
concept and details of hotel in Zermatt (with RAUMFORUM)
2009
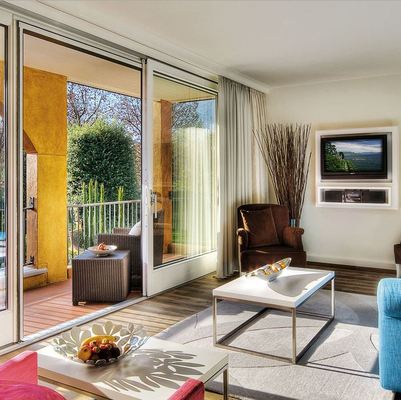
concept and details of five-stair hotel rooms in Ascona (with RAUMFORUM)
2009
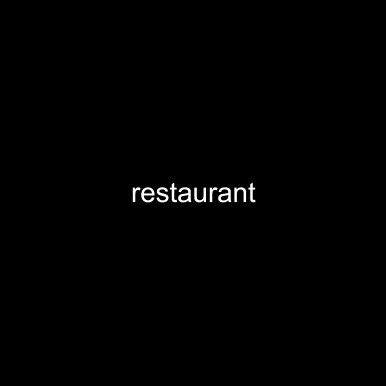
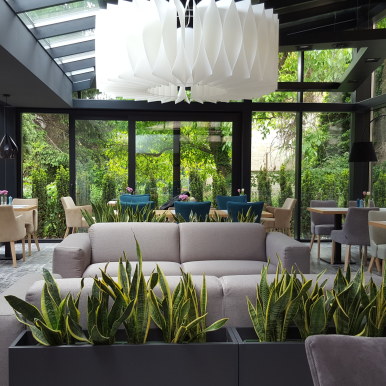
interior design of restaurant & cafe in Kőszeg
2018
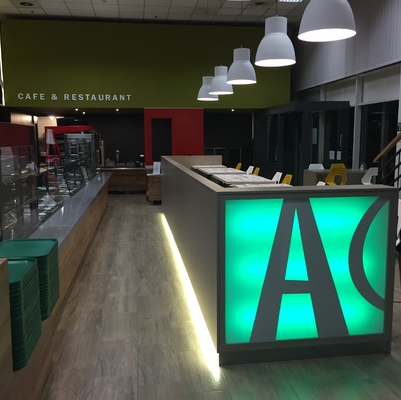
complete interior design of cafe and restaurant in Veszprém
2014
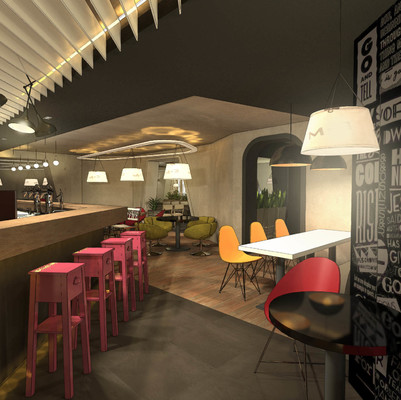
complete interior design of restaurant in Kapuvár
2013
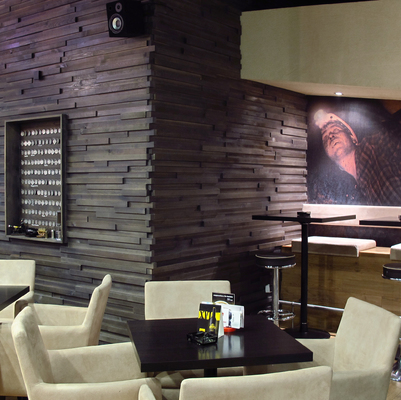
complete interior design of bar and cafe in Seiersberg
2010
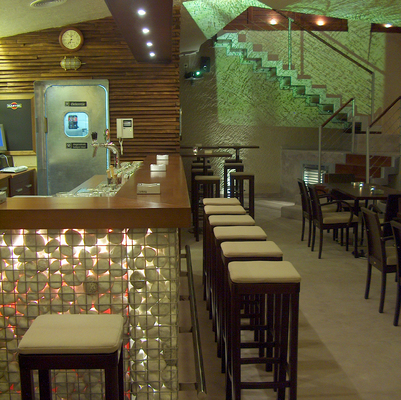
complete interior design of bar and cafe in Szombathely
2004
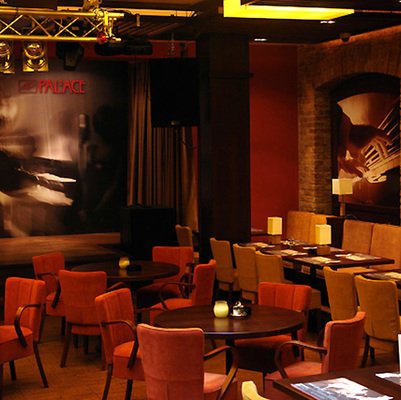
complete interior design of restaurant in Szombathely
2007
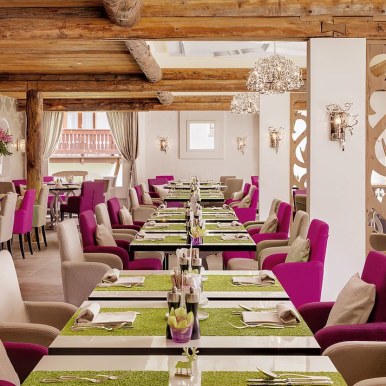
concept and details of hotel restaurants in Champfér (with BOFOR)
2011
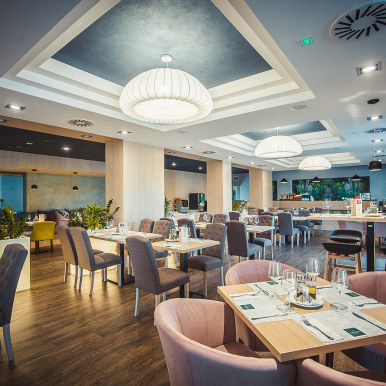
complete interior design of hotel restaurant in Sárvár
2016
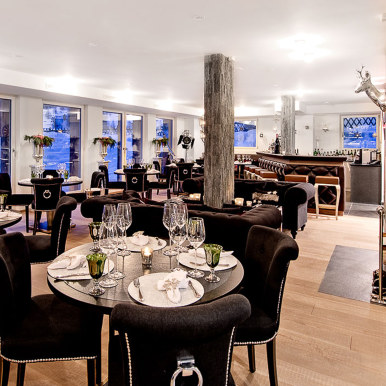
concept and details of hotel in Zermatt (with RAUMFORUM)
2009
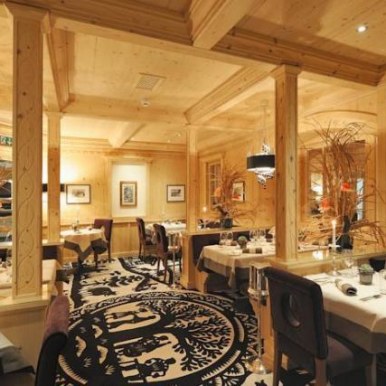
concept and details of hotel restaurant in Schonried (with RAUMFORUM)
2011
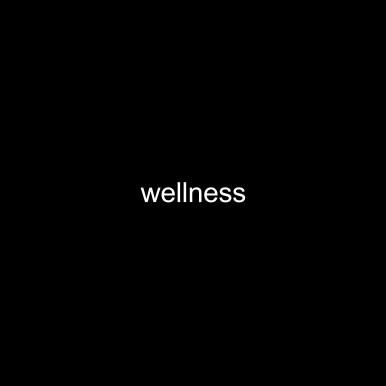
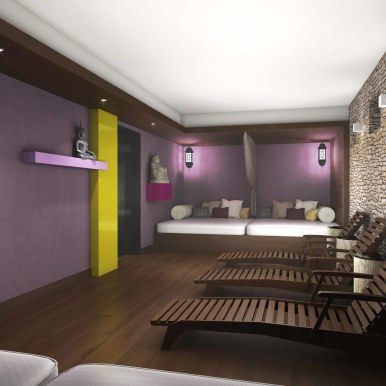
complete interior design of hotel wellness in Sárvár
2016
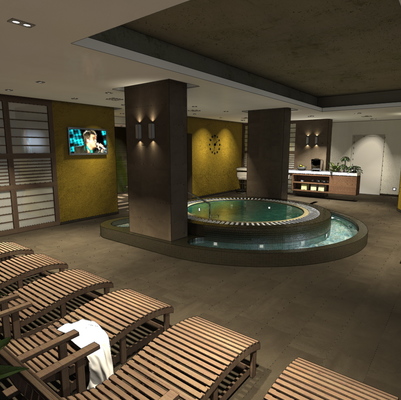
enlargement of hotel in Sárvár, complete interior design of wellness
2013
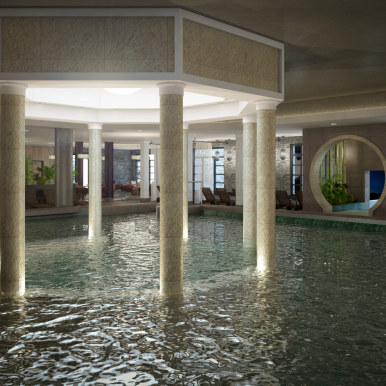
enlargement of hotel in Bük, complete interior design of wellness
2015
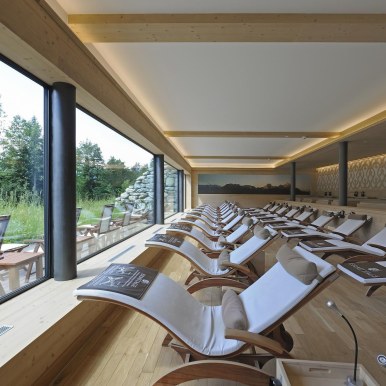
concept and details of hotel wellness in Schonried (with RAUMFORUM)
2011
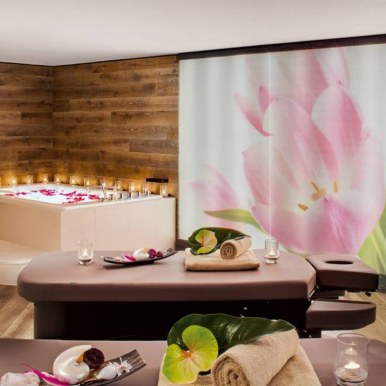
concept and details of hotel wellness in Champfér (with BOFOR)
2011
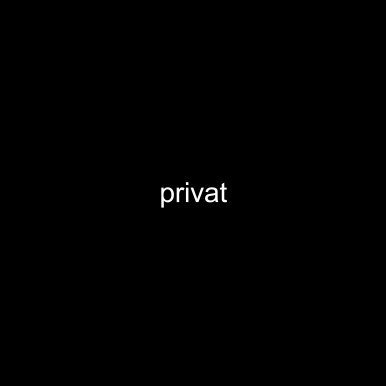
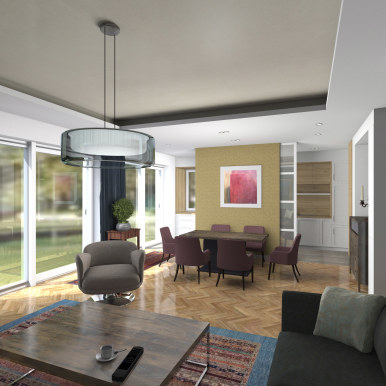
complete interier design of apartment in Szombathely
2019
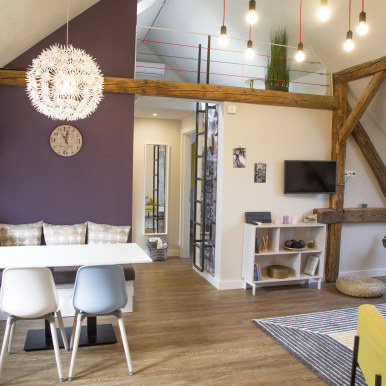
concept and details of villa in Pécs
2017
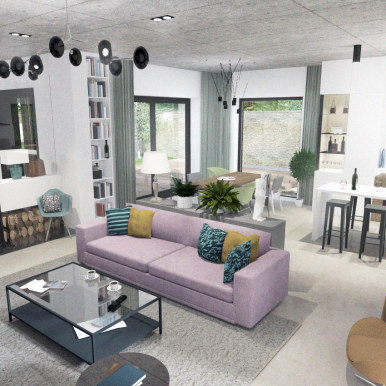
particular interior design of privat house in Dozmat
2018
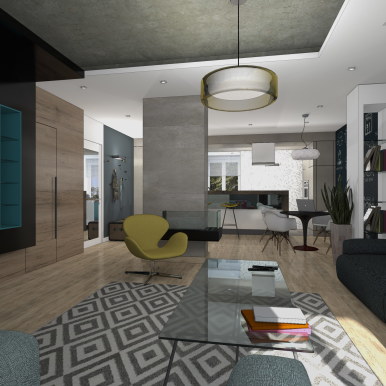
complete interior design of apartment in Sopron
2018
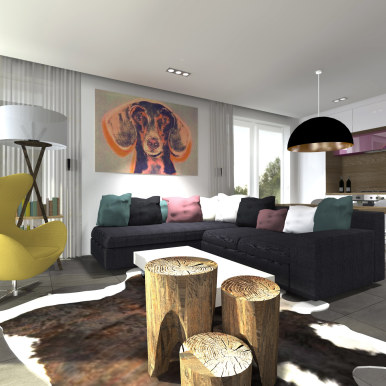
complete interior design of apartment in Budaörs
2015
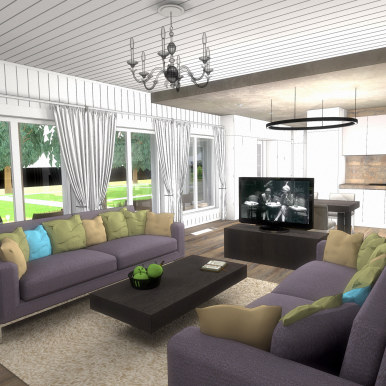
concept interior design of private house in Gencsapáti
2015
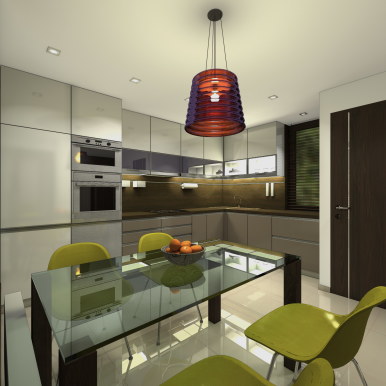
complete interior design of private house in Szombathely
2013
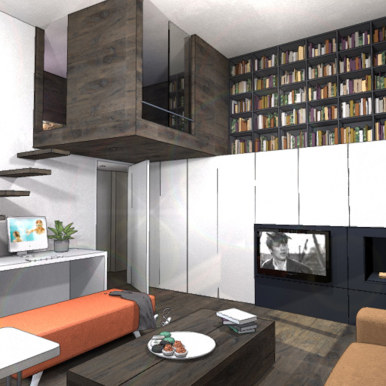
complete interior design of apartment in Szombathely
2013
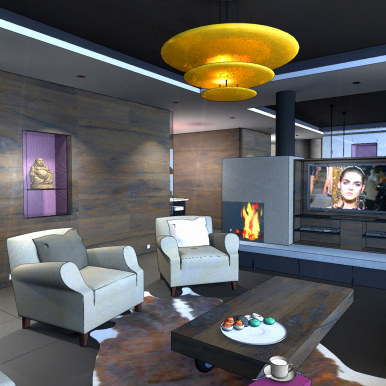
complete interior design of new built private house in Szombathely
2012
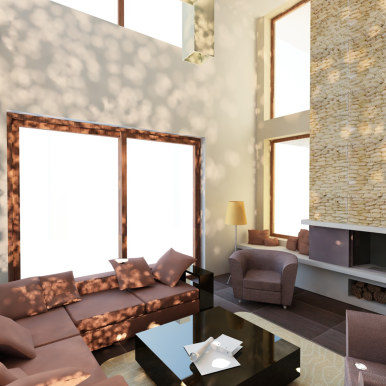
complete interior design of private house in Budapest
2008
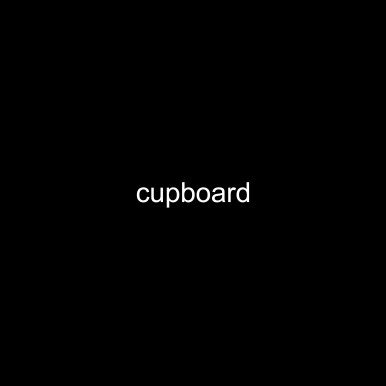
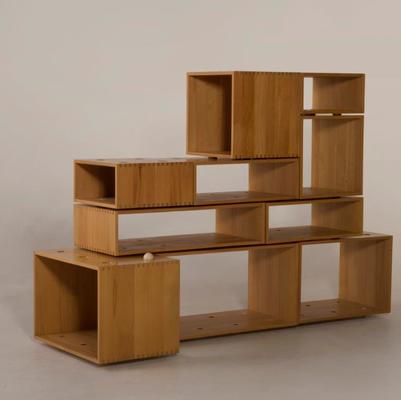
solid beech, jade stone
2000
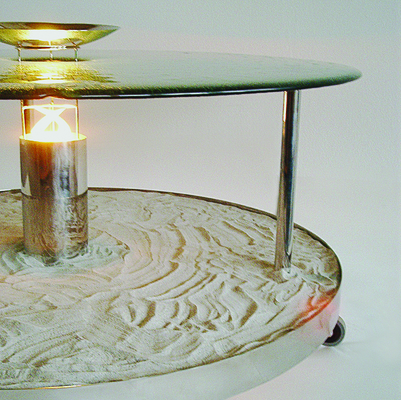
fused glass, stainless steel
2002
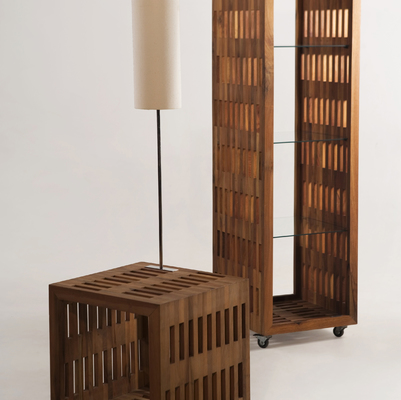
european walnut, tempered glass
2000
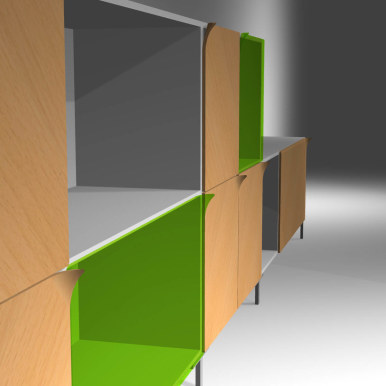
MDF board, veneered plywood, bent tinted plexiglass, stainless steel
2002
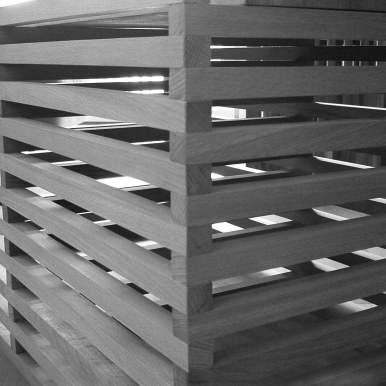
solid beech
2002
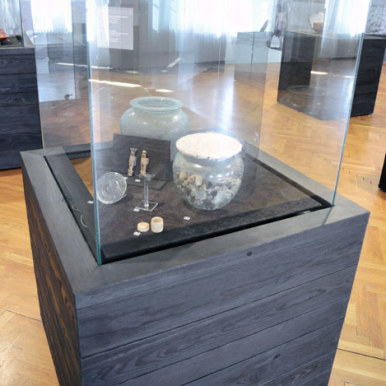
toasted pine, tempered glass, black velvet
2013
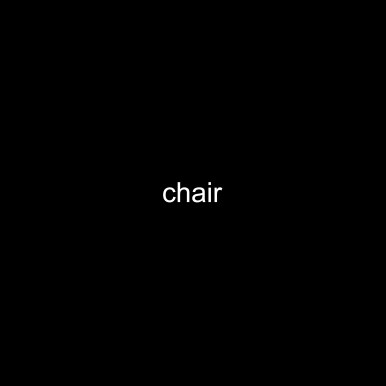
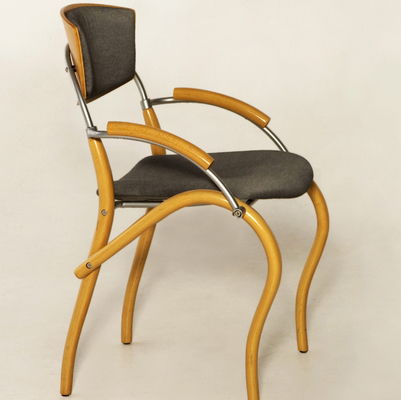
solid beech, chromed metal frame
1999
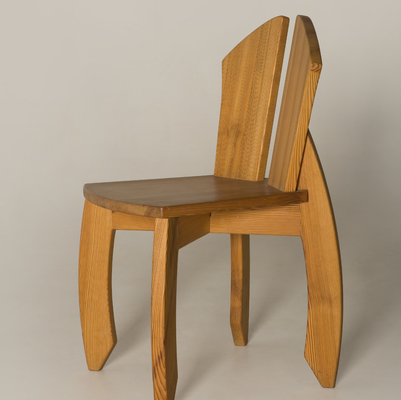
pine
1999
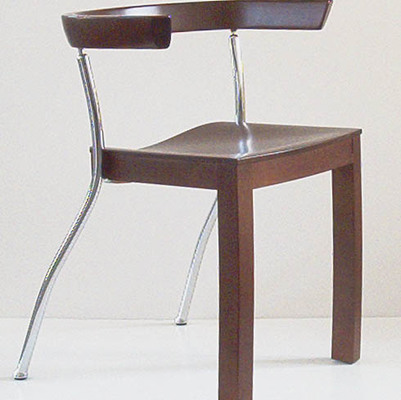
stained solid beech, chromed metal frame
2001
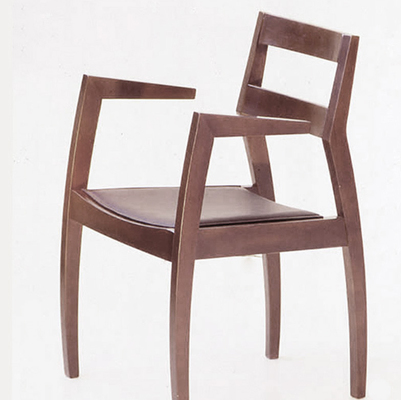
oxhide, stained solid beech
2006
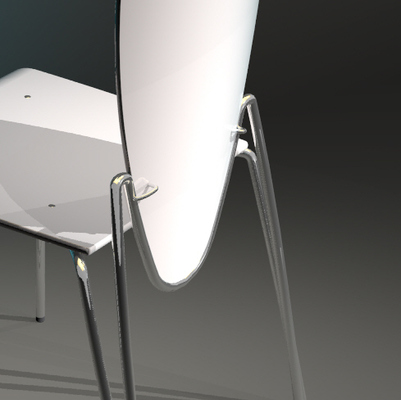
plywood, chrome-steel
2002
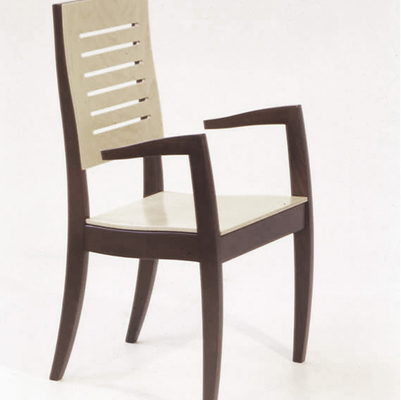
plywood of birch, solid beech
2004
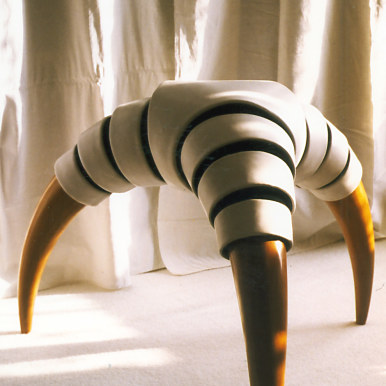
cherry wood, leather drape, polyurethane sponge-rubber, stainless steel, by sitting profiles move together and pipe
1998
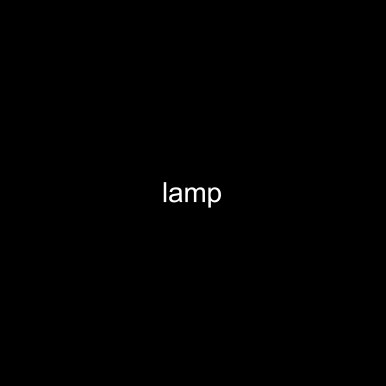
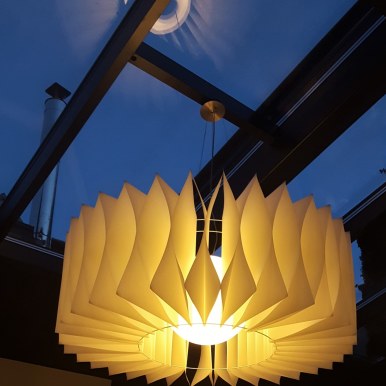
2018
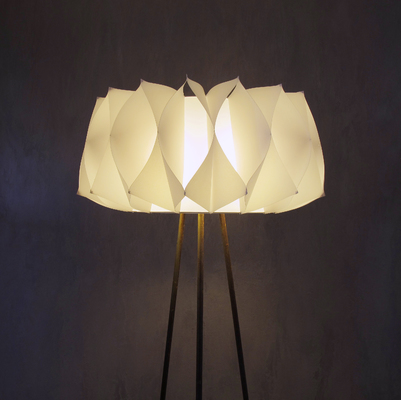
oxidised steel feet, tracing paper umbel
2011
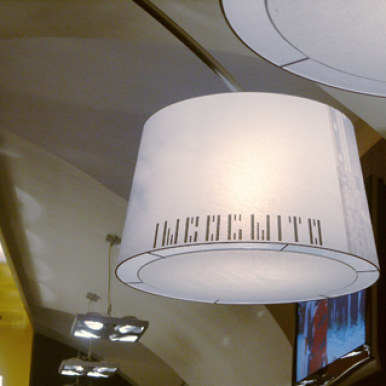
stainless steel tubing and frame, printed textile cap
2009
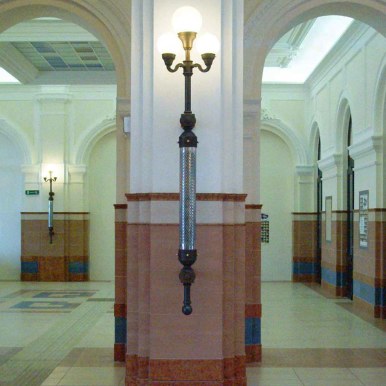
bronze, perforated sheet steel, opaline ball shade
2003
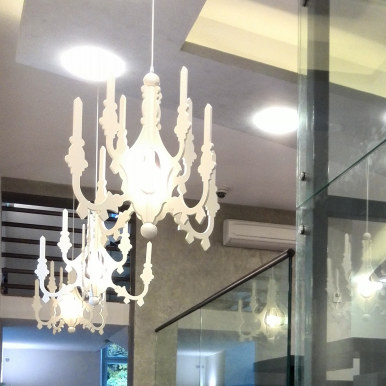
painted MDF
2015
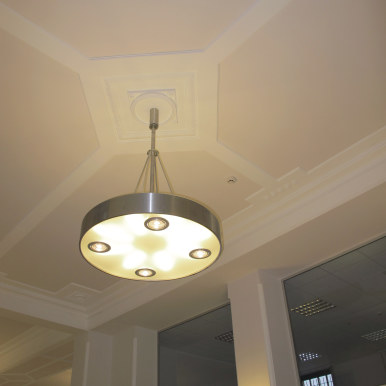
opaline polycarbonate plate shade, stainless steel frame and cope
2012
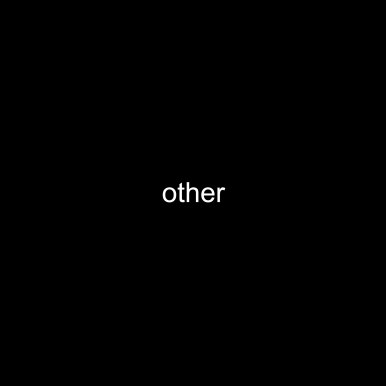
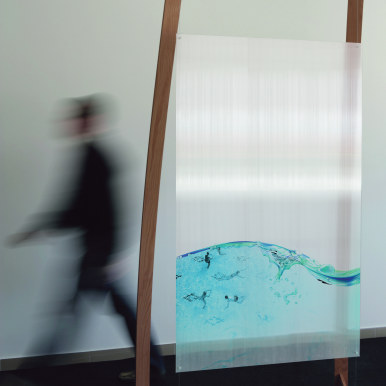
plywood, steel cable
2004
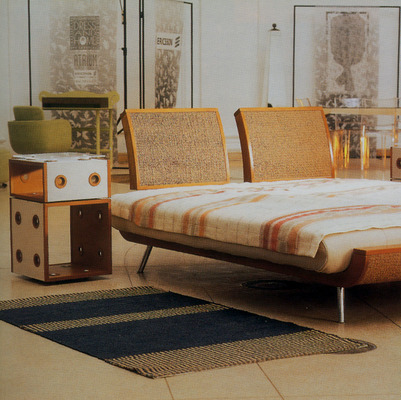
stainless steel, linen, paper braid
2001
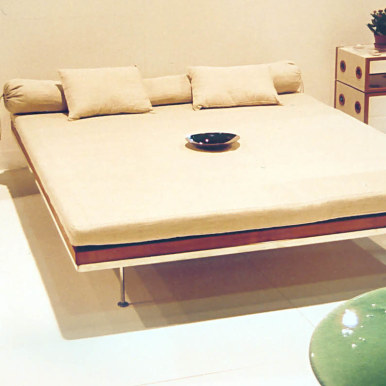
solid beech, stainless steel
2002
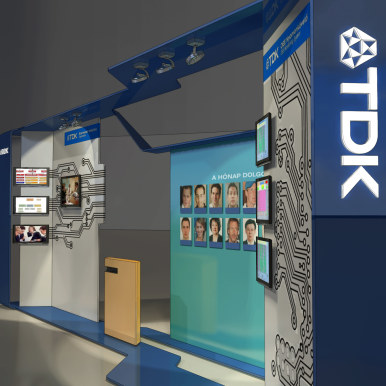
information furniture
2012
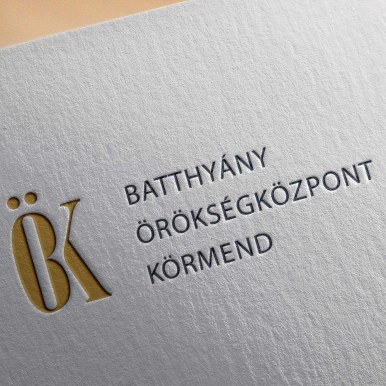
corporate design, corporate identity manual, design of marketing materials and publications (with Yellow Design)
2015
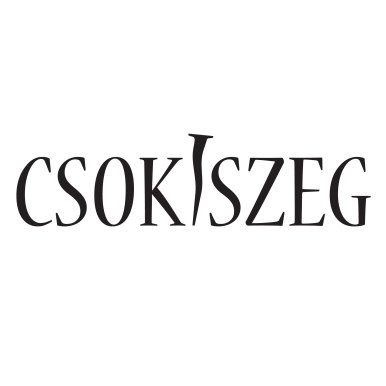
graphic design of candystore in Kőszeg, packing of products, design of publications
2014
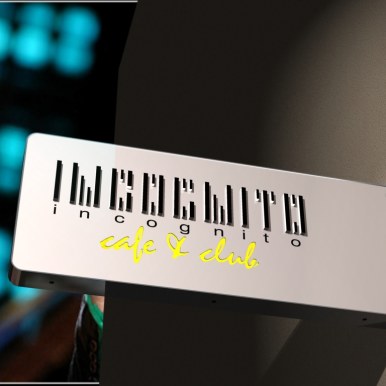
graphic design, design of publications
2009
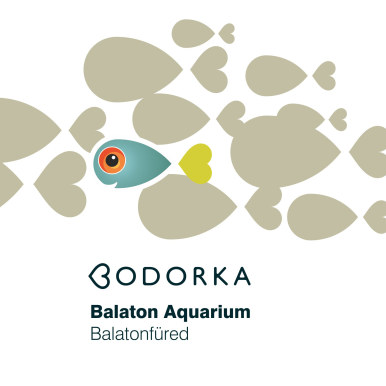
graphic design, corporate identity manual, design of marketing materials and publications
2014
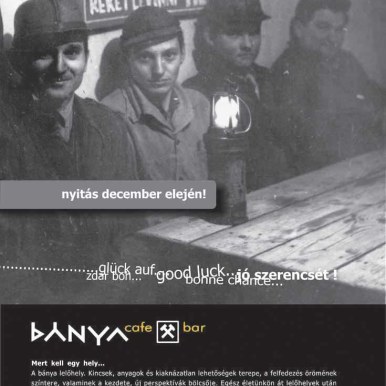
graphic design, design of publications
2011
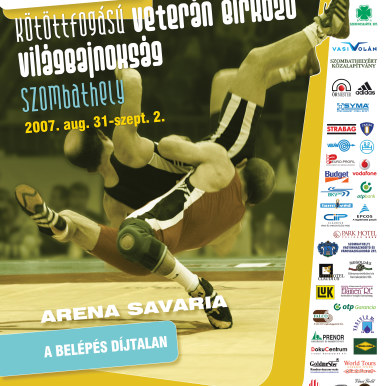
graphic design, design of publications
2007
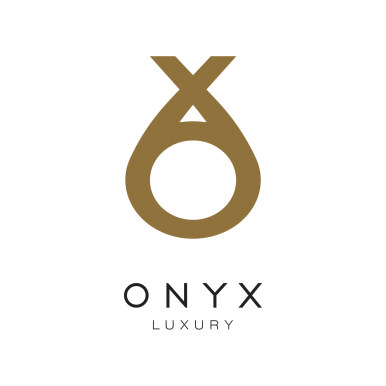
corporate design, logo usage manual
2016
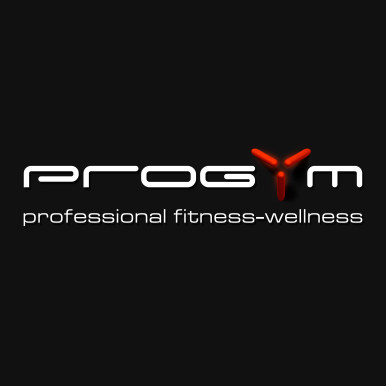
logo design
2012
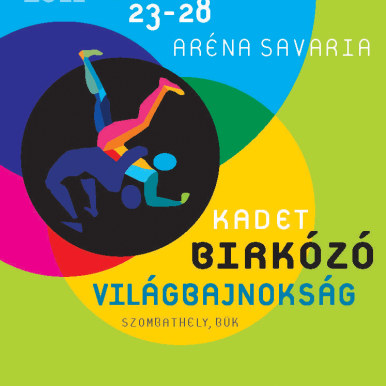
design of marketing materials and publications (with Yellow Design)
2011
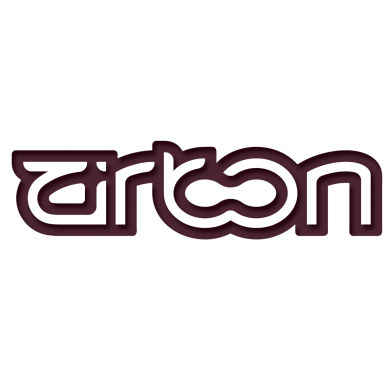
design of logo and business card
2007
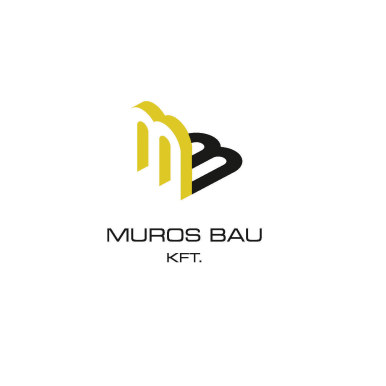
design of logo, business card and notepaper
2013
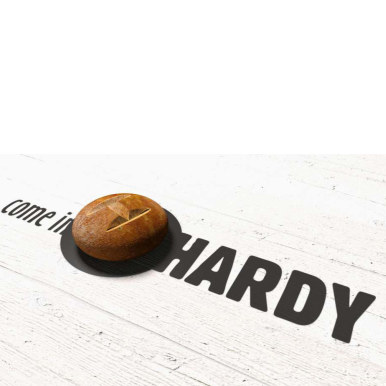
logo design
2014
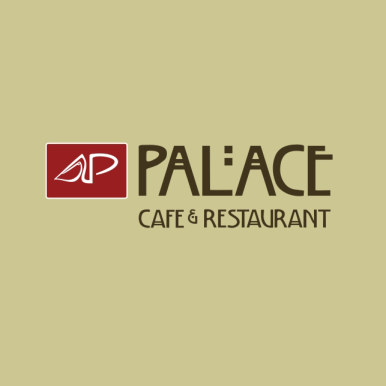
graphic design, design of publications
2006
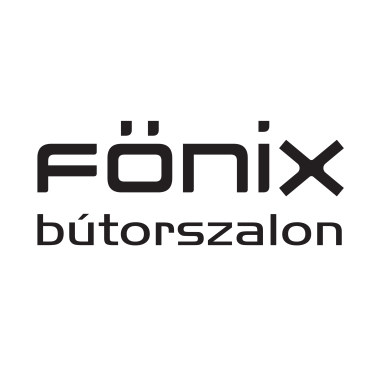
logo design
2012
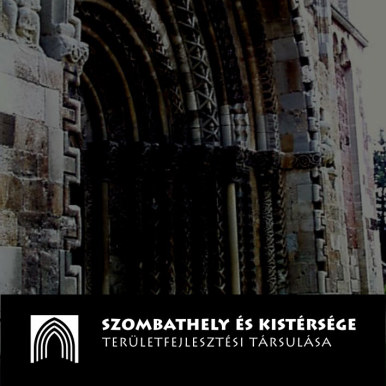
brand guide
2002
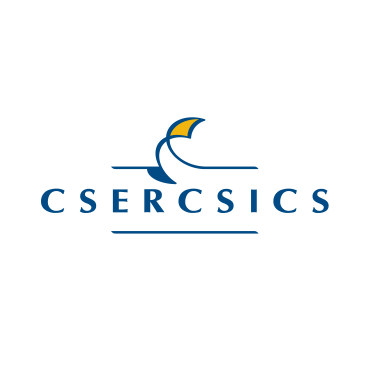
brand guide, design of publications
2003
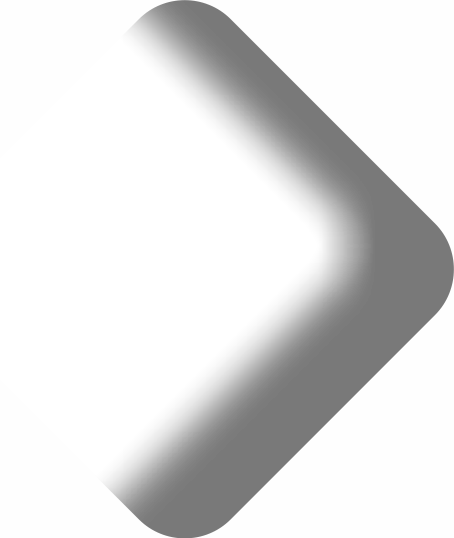
architecture - interior design - furniture design - grafik design
If you are looking for practical, economic and innovative solutions for your new investment or developement, please contact our studio. Based on the provided information - personal meeting and on-the-spot discussion on demand - our company will prepare detailed quotation. You only have to write or call us.
+3670 947 78 25 KISS Dániel
+3670 947 10 74 TÓTH Péter
After the commission and preparations (measuring, editing, gathering information) - we can ellaborate the concepts, depending on the scale of the project, in not more than 1-2 weeks. Our planning schedule matches the acomplishment level of the investment/developement, thus we can even flexibly join in a current project.
Design tasks are not separated in our practice. Our scope covers a wide range of creative design fields starting from architectural commissions through interior design and furniture design up to corporate identity and grapical design. The versatility of MORFO stems not only from the pursuit of complexity but also the sensitivity of our team. The wide range of styles has become a part of our planning practice based on permanent learning. We always create the formula -as answer to the customers' demand- by really surveying the facilities and optimally using the opportunities.
Interior design concept plans are ellaborated* at a price of 25 €**.
Based on the concept plans of ours have been realised with the help of well-prepared experts, but in case a project is more complex or of a bigger scale, it is recommendable to have a detailplan made. The price of detailplan depends on the project, it will be determined individually.
*under 20 m2, our flat price is 500€ **does not include VAT
After handig over the documentation of plans customers are not left alone either. If needed, we help you with asking for quotations, purchasing materials and products. We help you to find the appropiate retailer or building contractor by using our network of connections based on our 25-year professional practice. In order to relieve the stressfull building prozess we can help you with optimal and high quality realisation by providing support -designer's assistance.
MORFO originally means shape, but for us this interpretation has been enriched in the course of the years past. The timeless unity of function-material-structure-form, strong reliability, lust for challenges, sorting out problems remarkably with an unexpected point, correct attitude, human flexibility.
In August 1999, we established Morfo Grupp Design Studio as fresh graduates of the Institute of Applied Arts (University of West Hungary) - after becoming hardened by the foundation and operation of WORKSHOPRON Association.
As regards dimension, character and style, our works have been extraordinarily varied from the very beginning. This versatility can still be traced in our plans. Architecture, interior design, furniture design, graphic design...
The core of our studio consists of 5 designers. By flexibly adjusting ourselves to the dimension of the projects, we work in teams - occasionally extended by members if needed.
Our colleagues are graduated architects, interior designers with excellent taste, well-informedness and creativity. Unquenchable curiosity, thirst for knowledge and good sense of style
We established our Office also serving as Showroom, Studio and Gallery, in Szombathely, 18 kilometers from the Austrian-Hungarian border, in Szövő street. We have been working in the self-designed open-plan office since july of 2017.
In cooperation with the local architectural chamber, we organise presentations for credit points not only for experts but also for all those who are interested in these topics.
You are welcome from Monday to Friday from 9 a.m to 5 p.m.